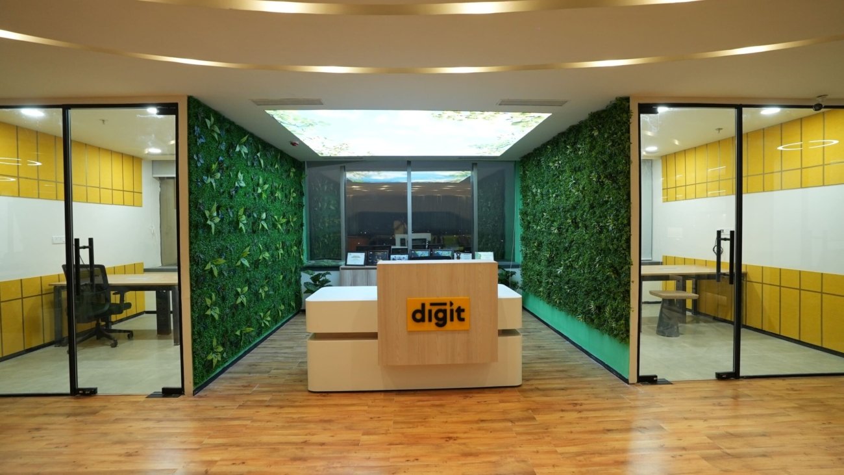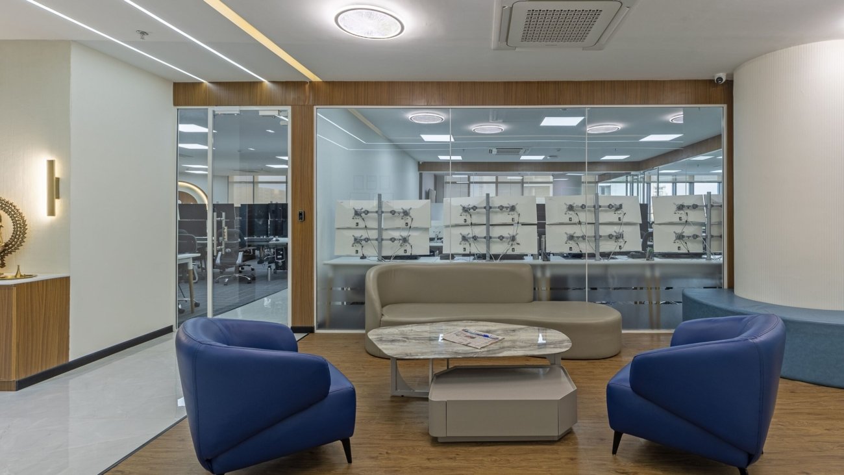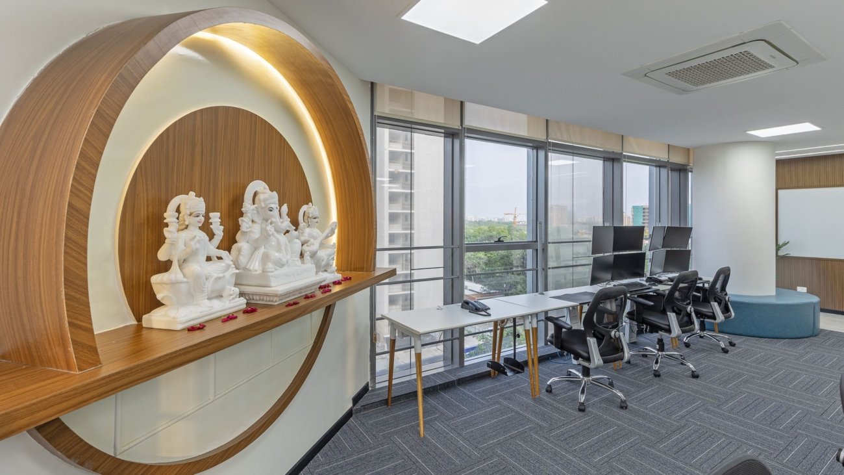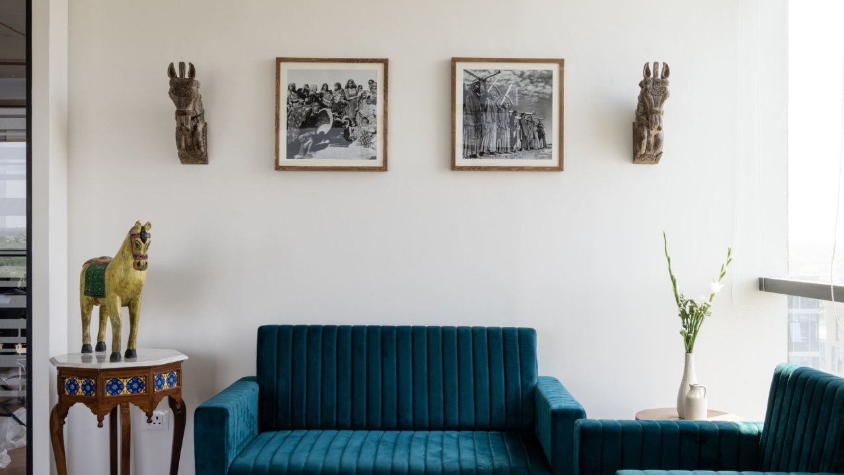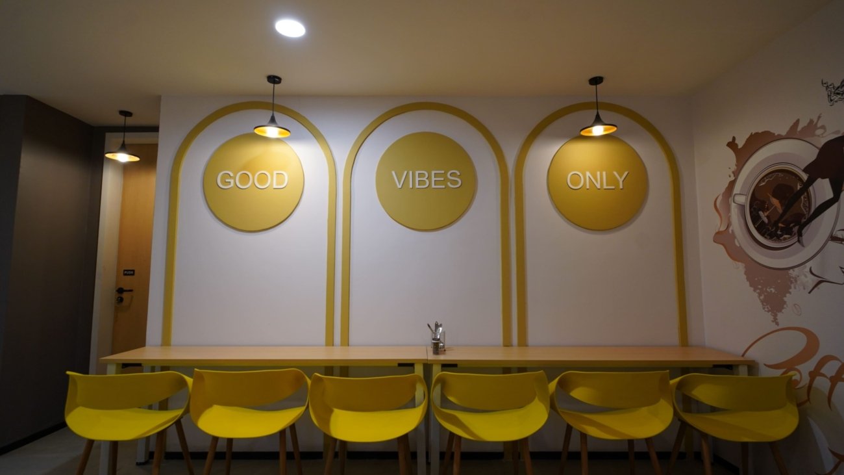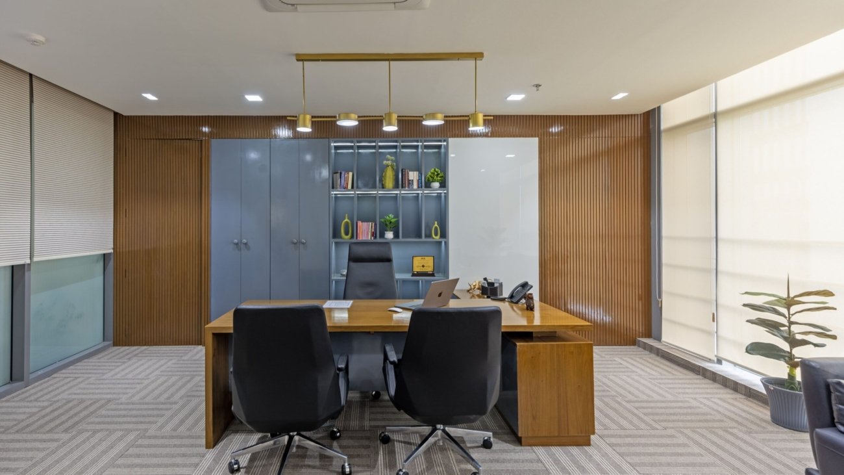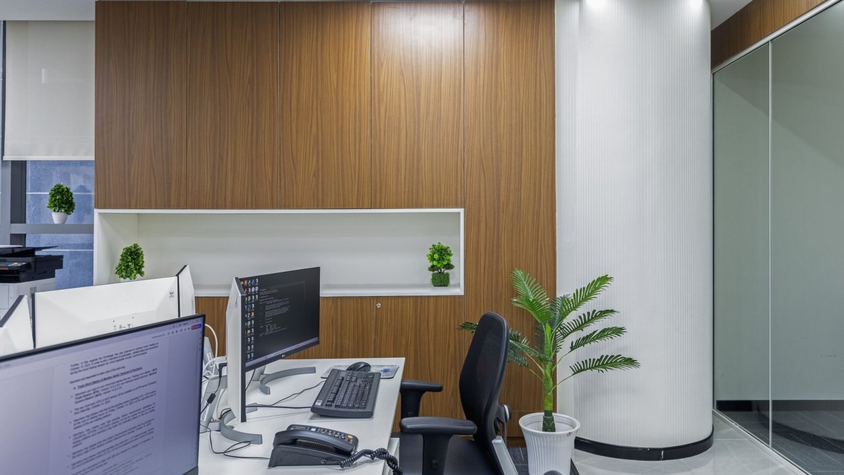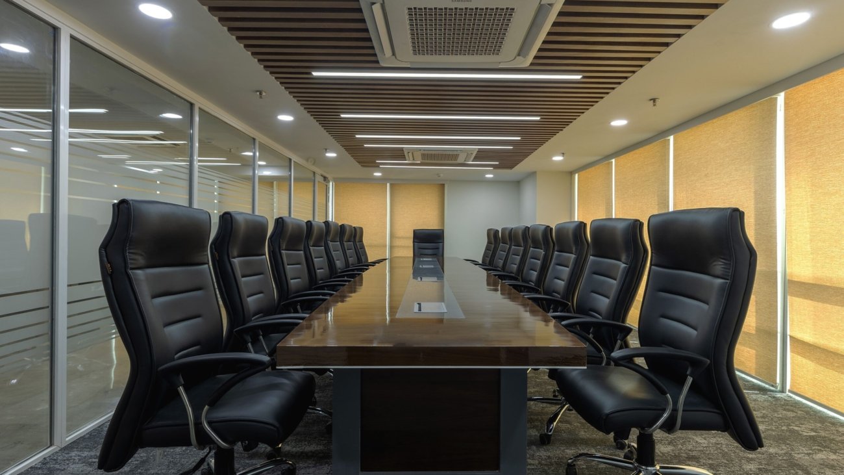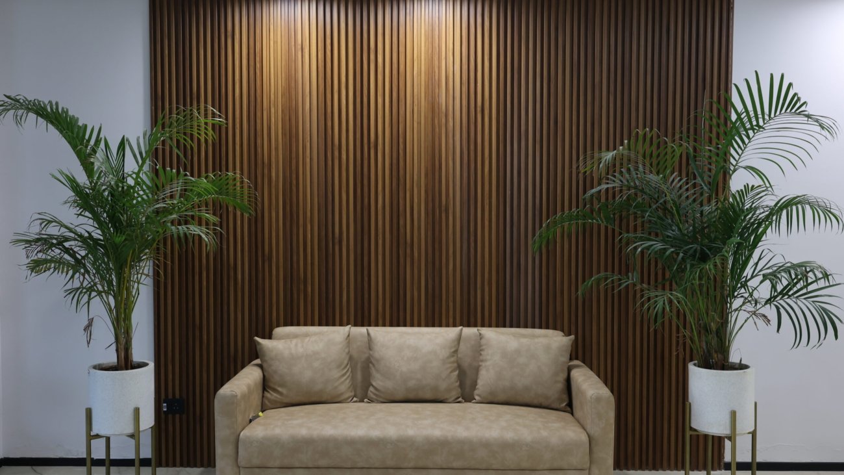Your office is more than just a place of work; it’s a living, breathing extension of your brand and a critical factor in your team’s productivity and morale. In a vibrant business hub like Gujarat, the competition is fierce, and a cutting-edge workspace can give you a significant edge. This is where a dedicated office interior designer Vadodara comes into play.
At QuickFurnish, we understand the importance of a meticulously designed commercial space. The right design can foster collaboration, enhance employee well-being, and leave a lasting, positive impression on clients. But with so many options, how do you find the best firm to bring your vision to life?
The Power of Professional Office Design
Hiring a professional interior design firm is a strategic investment, not merely an expense. They bring a level of expertise that goes far beyond choosing paint colors and furniture.
- Optimized Functionality: A key service of any reputable office interior designer Vadodara is expert space planning. They analyze your workflow and culture to create a layout that maximizes every square foot, ensuring a seamless flow between departments and incorporating ergonomic solutions that boost productivity.
- Enhanced Brand Identity: Your office environment visually communicates your company’s values. A designer integrates your brand colors, ethos, and culture into the design, creating a workspace that reinforces your identity for both employees and visiting clients.
- Cost and Time Efficiency: Design firms often have established relationships with vendors, securing better prices on high-quality materials and furniture. They manage the entire project timeline, from concept to final execution, ensuring the work is completed on time and within the agreed-upon budget—saving you valuable time and preventing costly errors.
Navigating the Choices: Finding Your Top 10 Interior Designer Vadodara
Vadodara is home to many talented professionals, but selecting the right partner is crucial for a successful project. To narrow down the choices and find your ideal fit, here are essential steps to consider:
- Review the Portfolio: Always look for a designer’s commercial portfolio. Do they have experience designing offices similar in scale and industry to yours? Their previous work should demonstrate a balance between aesthetics and functionality.
- Assess Service Offerings: Do they offer comprehensive ‘turnkey’ solutions, managing everything from conceptual design and material sourcing to execution and final installation? Or do they only provide design consultation? Full-service firms often lead to a smoother, less stressful project.
- Check Client Testimonials: Look for reviews specifically related to commercial projects. Pay attention to comments on their professionalism, adherence to timelines, and project management skills. A great top 10 interior designer Vadodara firm will have a track record of happy business clients.
- Discuss Sustainability and Technology: Modern offices in Vadodara are increasingly incorporating smart technology and sustainable, eco-friendly materials. Discuss their knowledge of these areas to ensure your new office is future-ready.
- Evaluate Communication Style: The best design is born from collaboration. Choose an office interior designer Vadodara who listens to your needs, communicates clearly, and offers transparent updates throughout the project lifecycle.
By following these guidelines, you can confidently partner with a firm that will transform your office into a space that is not only beautiful but also a powerful asset for your business.
❓ Q&A: Your Office Interior Design Questions Answered
Q1: What is the typical process when hiring an office interior designer Vadodara?
The process generally involves an initial consultation to discuss your needs and budget, concept development (including 2D/3D visualizations), space planning, material and furniture selection, final design approval, and finally, procurement and on-site project execution/installation.
Q2: How does a professional office design increase employee productivity?
Professional designers focus on ergonomic furniture, optimal lighting (prioritizing natural light), strategic noise reduction (acoustics), and creating designated zones for focused work and collaborative team efforts. These elements reduce fatigue, improve concentration, and enhance overall well-being.
Q3: What is the average cost for an office interior design project in Vadodara?
The cost can vary greatly based on factors like the office size (per square foot rate), the complexity of the design, the quality of materials chosen (basic vs. premium finishes), and whether you opt for a design-only or a full turnkey solution. Always request a detailed, room-wise cost breakdown from your potential top 10 interior designer Vadodara options.

