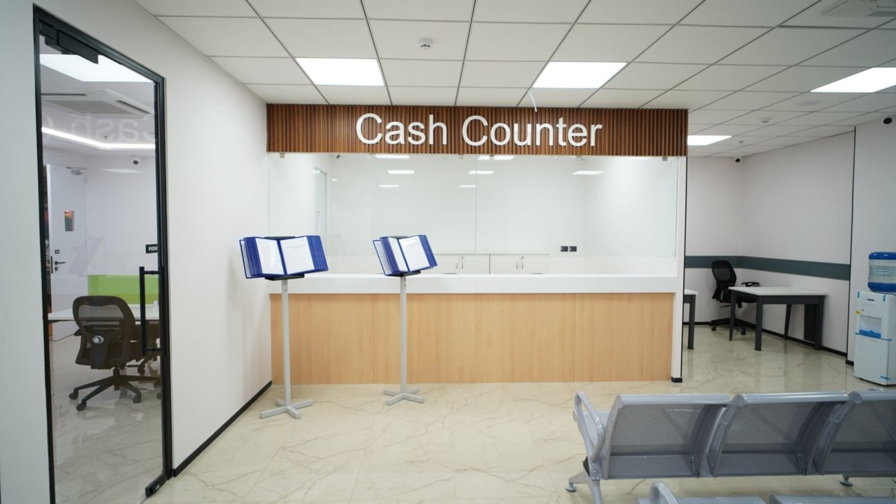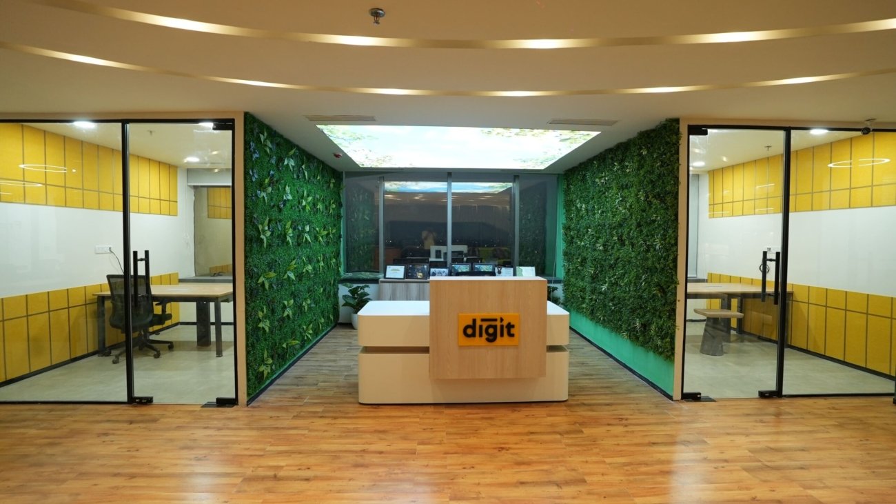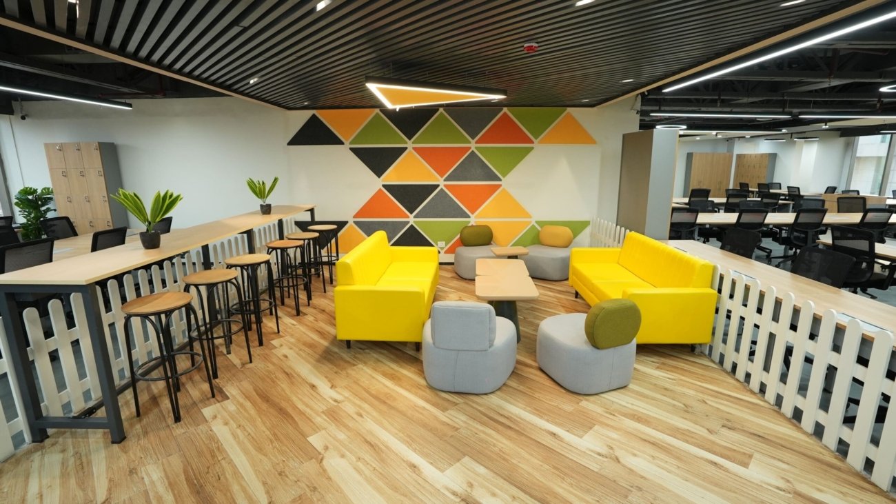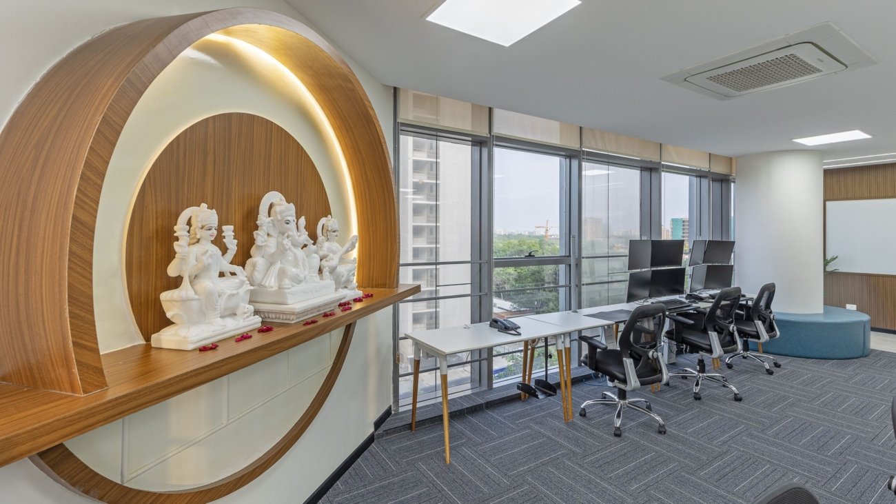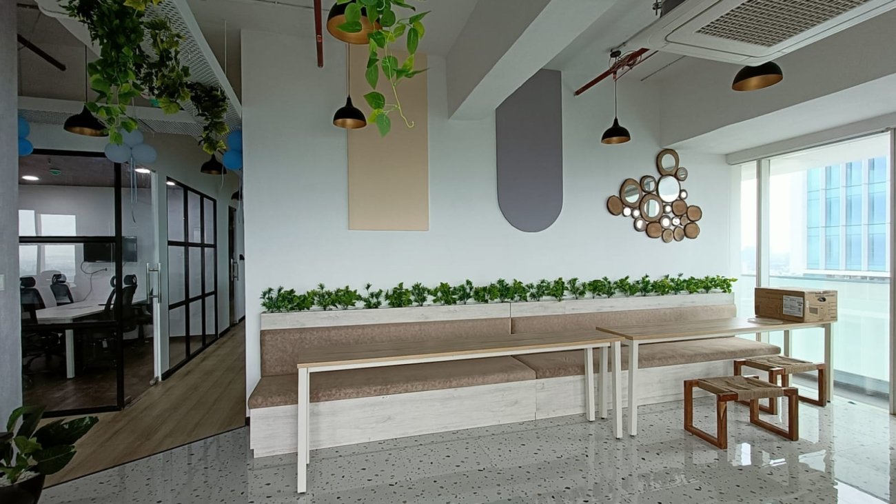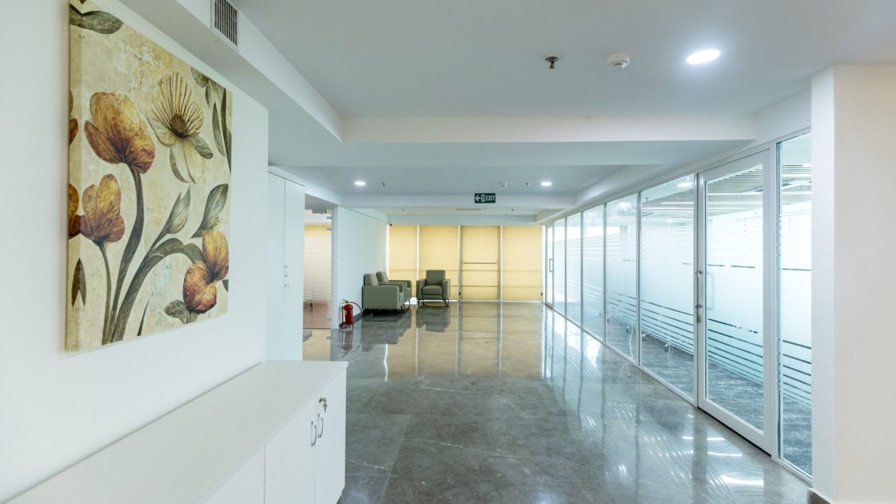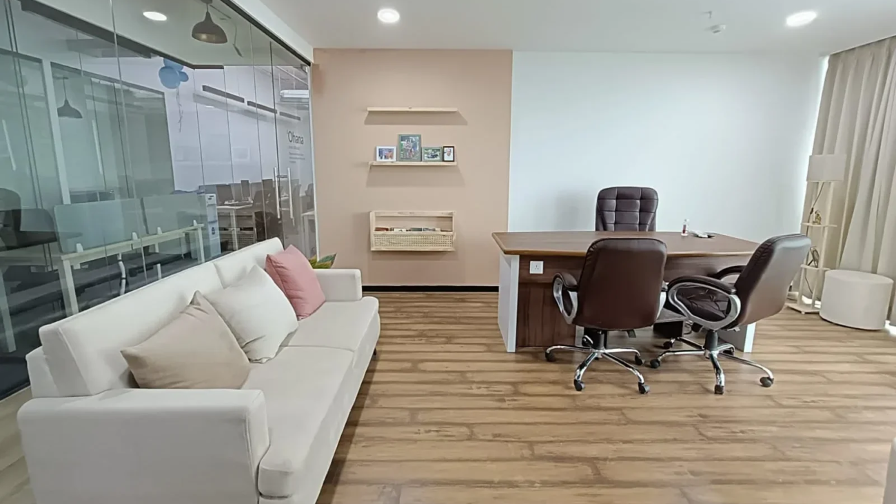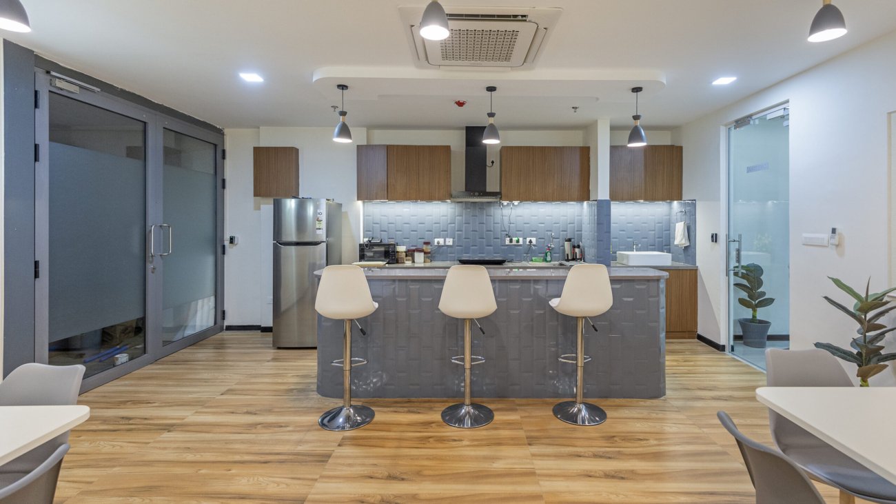Hello there! If you’re a business owner in Vadodara, you know that the city’s commercial landscape is thriving, demanding more than just a functional office or a neatly arranged showroom. Today, your commercial space is a critical business asset—it’s a silent salesperson, a culture curator, and a productivity engine. But achieving a space that truly works requires a strategic approach, which is why partnering with professional commercial interior design firms Vadodara is no longer a luxury, but a necessity.
The concept of ‘design’ has moved far beyond just aesthetics. It’s a deep dive into human psychology, workflow efficiency, and brand storytelling. A well-designed office can significantly boost employee engagement and well-being, while a thoughtfully laid-out retail space can directly enhance customer experience and sales. Let’s explore the strategic pillars of modern commercial interior design and why a local expert is your best investment.
The Rise of Human-Centric Design: Wellness and Efficiency
In the past, office design focused on packing as many desks as possible. That era is thankfully over. The new focus is on human-centric design, primarily driven by two key concepts: Ergonomics and Biophilia.
Ergonomics, simply put, is designing for comfort and efficiency. It’s about ensuring that every piece of furniture, from the adjustable chair to the monitor’s height, is tailored to reduce physical strain and fatigue. In a fast-paced environment like Vadodara, where productivity is paramount, an ergonomic workstation is vital. It minimizes the risk of work-related injuries, which translates directly into lower absenteeism and higher morale. Think of it: an employee who is physically comfortable is an employee who can focus on their tasks, not their back pain.
Secondly, Biophilic Design is all about bringing the outside in. We, as humans, have an innate connection to nature. Incorporating natural elements—like indoor plants, natural light, and organic materials like wood or stone—has been proven to reduce stress, improve air quality, and even increase cognitive function. An experienced interior designer in Vadodara understands how to integrate these elements effectively, creating tranquil zones and break-out spaces that offer a restorative escape from the workday grind. This isn’t just about adding a few potted plants; it’s about a holistic design that mimics nature’s restorative patterns, boosting creativity and focus across your entire team.
Optimizing Your Brand’s Visual Identity
Your commercial space is the physical embodiment of your brand. It speaks volumes about your values, your professionalism, and your vision. A generic, uninspired space sends a message of indifference, while a carefully crafted interior reinforces your identity with every client meeting, every employee interaction, and every visitor walk-through.
The right commercial interior design firms Vadodara can translate your company’s mission and culture into tangible design elements. For a high-tech startup, this might mean an open-plan, minimalist design with bold, contrasting colors and state-of-the-art smart technology. For a traditional financial firm, it might call for classic lines, rich wood accents, and sophisticated, private meeting areas.
A local interior designer in Vadodara also has an edge. They understand the regional aesthetics, climate considerations, and the local market pulse. This knowledge allows them to source the best local materials, manage vendor relationships efficiently, and create a design that resonates authentically with a local and global clientele. They ensure your space is functional, beautiful, and a powerful, unique reflection of your business.
Why Professional Execution Matters
Attempting a large-scale commercial project without professional guidance is a recipe for budget overruns, timeline delays, and stressful miscommunications. Hiring professional commercial interior design firms Vadodara gives you access to a team of experts who manage the entire process from concept to completion.
- Budget Control: Designers use their industry connections and experience to source high-quality materials and furniture at competitive prices, often saving you more than their fee.
- Compliance and Safety: Commercial spaces must adhere to strict building codes and safety regulations. Professionals ensure your design is fully compliant, avoiding costly rework or legal issues down the line.
- Seamless Project Management: They coordinate architects, contractors, electricians, and suppliers, ensuring a smooth, hassle-free execution that adheres to a precise timeline.
Investing in expert design is investing in a competitive advantage. It’s about securing a high return on investment (ROI) by creating a space that enhances efficiency, attracts top talent, and leaves a memorable, positive impression on everyone who walks through your doors.
Ready to Transform Your Business Space?
Your commercial space deserves to be more than just four walls—it should be a strategic asset that drives growth and defines your success. We are dedicated to delivering innovative, high-impact commercial design solutions right here in Vadodara.
Got Questions? We’ve got answers.
- Q: How do you ensure the design stays within our budget?
- A: We initiate a detailed consultation to establish a clear budget, and our expertise allows us to recommend cost-effective, high-quality material alternatives and leverage vendor relationships to secure better pricing, ensuring full cost transparency from day one.
- Q: How long does a typical office interior design project take?
- A: The timeline varies based on the size and complexity, but a moderate-sized office (2,000–5,000 sq. ft.) generally takes between 45 to 90 days from final design approval to handover. We provide a detailed project schedule at the outset.
- Q: Can you incorporate our existing furniture or design elements?
- A: Absolutely. We often blend existing high-quality assets with new, customized elements to create a fresh, cohesive look while optimizing your investment.
Contact QuickFurnish Today.
Web Name: quickfurnish
Email: info@quickfurnish.co
Phone: +91 70437 04333

