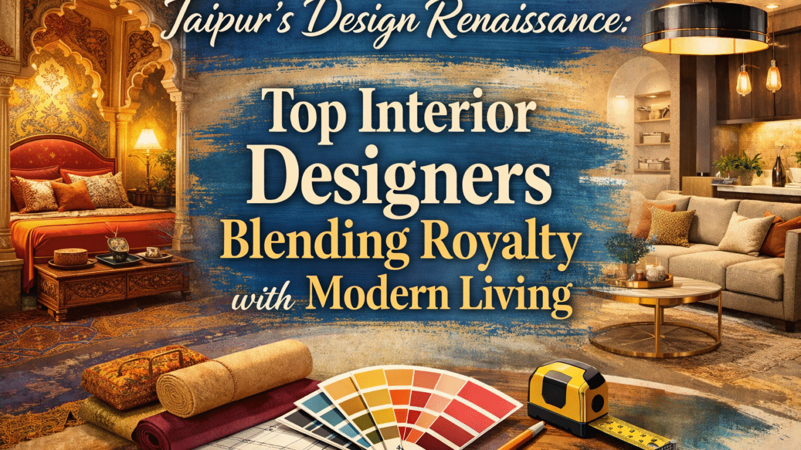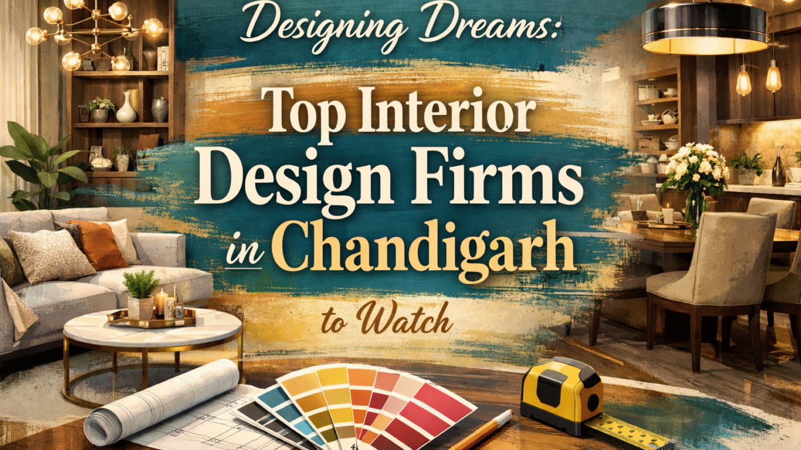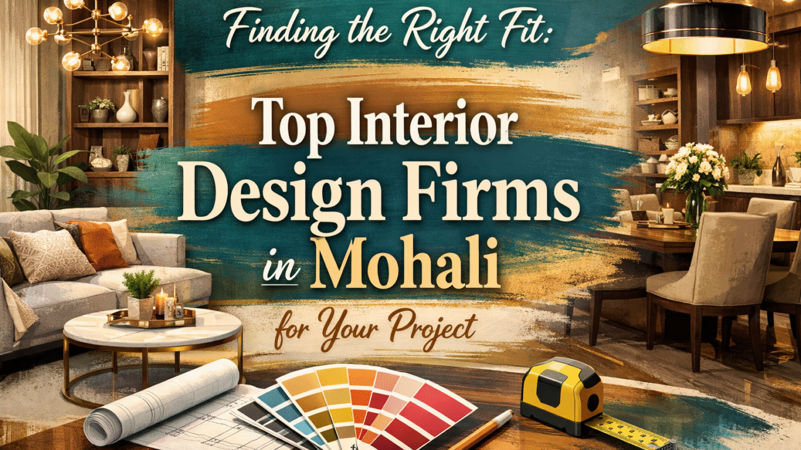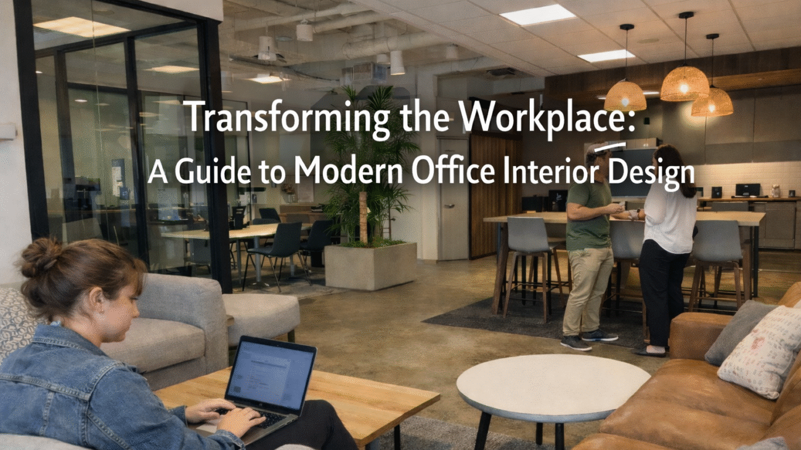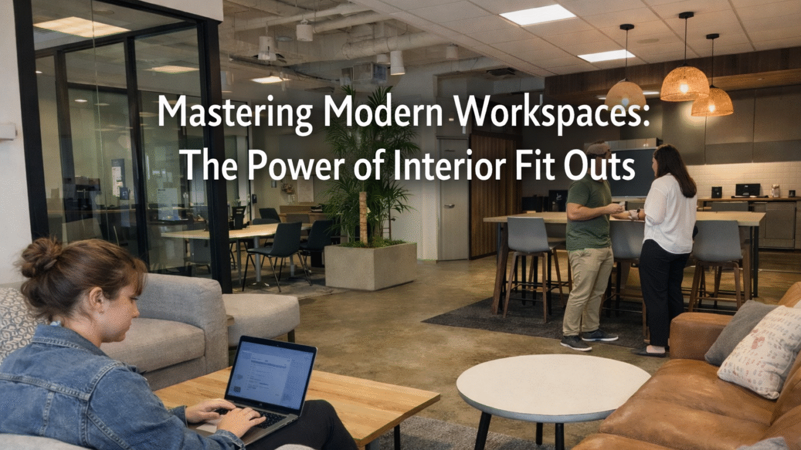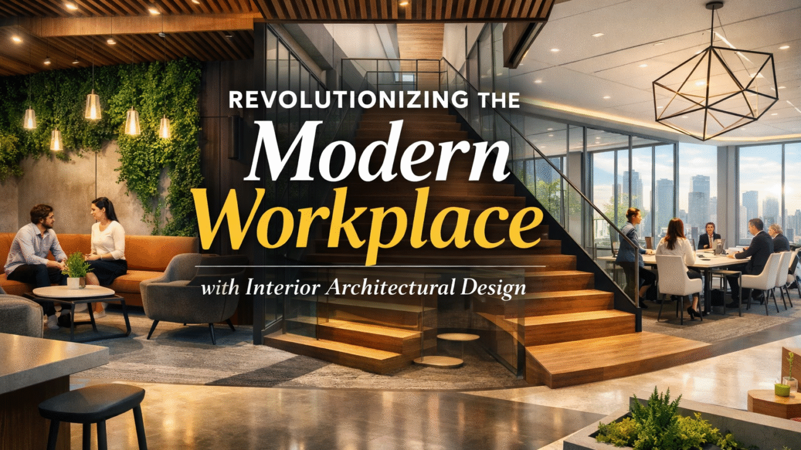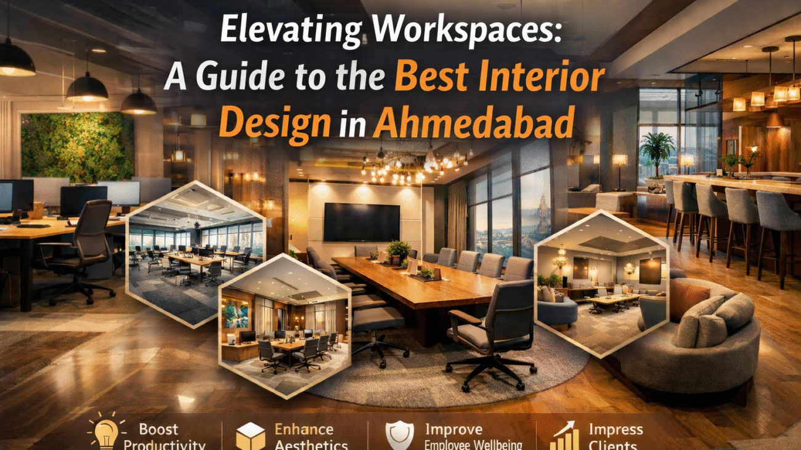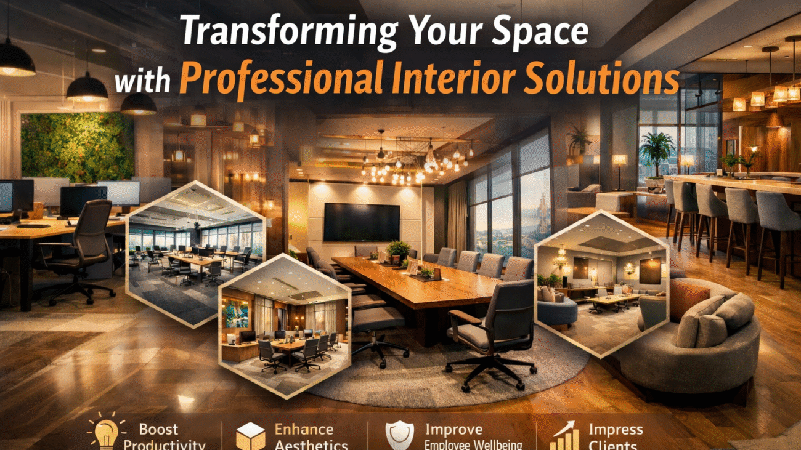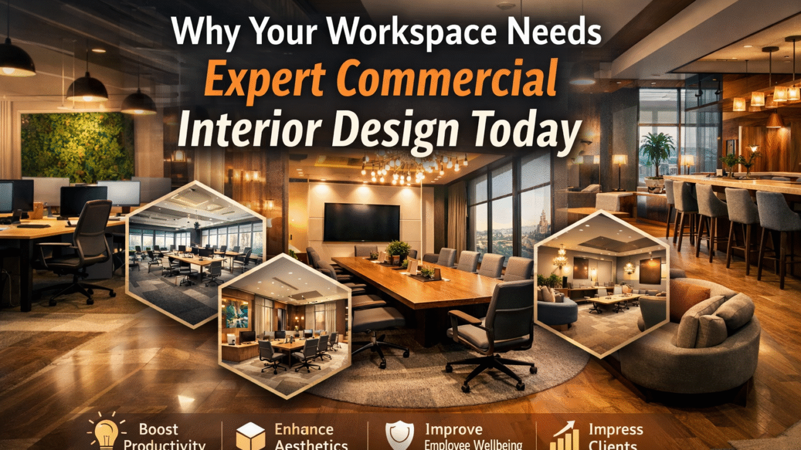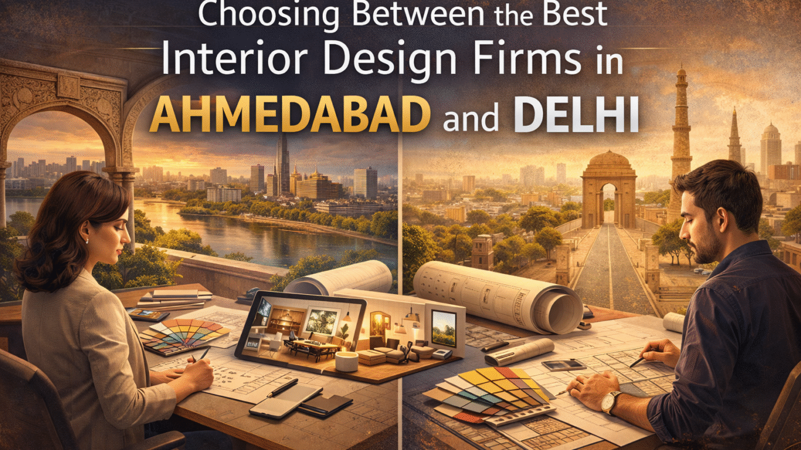There is something undeniably magical about Jaipur. The city greets you with pink-hued walls, bustling bazaars filled with block-printed textiles, and a skyline dotted with forts that have stood for centuries. But if you step inside the homes and offices being designed here today, you will find something equally captivating—a quiet design revolution that marries this rich heritage with contemporary living.
Whether you are setting up a boutique hotel near Amer or finally renovating that family property in C-Scheme, the search for the right creative partner can feel overwhelming. The good news? Jaipur’s design scene is blooming with talent that understands both the soul of Rajasthan and the demands of modern functionality.
At QuickFurnish, we have had the privilege of watching this landscape evolve. From luxury residences to innovative commercial spaces, here is your guide to the top interior design firms Jaipur has to offer right now.
What Makes Jaipur’s Design Identity Unique
Before we dive into specific names, it helps to understand what sets Jaipur apart from Mumbai or Delhi. The Pink City has a design DNA that is unmistakably its own .
The city’s creative community draws from an incredible well of craftsmanship. We are talking about generations of artisans skilled in block printing, blue pottery, hand-carved furniture, and intricate jali work. The best interior design firms in Jaipur don’t just acknowledge this heritage—they build bridges between these traditional techniques and contemporary aesthetics .
You will also notice a strong climate-responsive approach. Designers here understand the desert sun and the monsoon rains. They know how to position windows for cross-ventilation and when to use stone floors that stay cool when the mercury rises .
The Architecture-Interior Fusionists
Some of the most exciting work happens when architects think like interior designers and vice versa. These firms consider the building and the furnishings as one cohesive story.
AKFD & Anantaya stands out in this space. Led by Ayush Kasliwal and his architect wife Geetanjali, this multidisciplinary practice has been elevating the fusion of artistry with functionality for years . They use local, sustainable, and repurposed materials, combining ancient techniques with high-tech modeling. Their portfolio includes everything from small craft-based products to large-scale hospitality projects like Hotel Suryagarh in Jaisalmer and Narendra Bhawan in Bikaner . If you want furniture and spaces that feel rooted in Indian culture yet completely contemporary, this team belongs on your radar.
Then there is IDEAS, founded by Gyanendra Singh Shekhawat way back in 1997. With over fifty architects, designers, and engineers, their work has been instrumental in driving urban transformation across Rajasthan . They are particularly renowned for their pioneering work in restoring and creatively reusing palaces as heritage hotels. Their recent revitalization of the Marble Arch restaurant within the historic Jai Mahal Palace shows how they breathe new life into old spaces while respecting their soul .
Boutique Studios with a Distinct Voice
Sometimes you want a more intimate experience—a designer who will sit with you over cups of chai and truly understand how your family lives.
Sage Haus, led by Somya Malhotra Bedi, takes exactly this approach. Recognized by Architectural Digest, the studio adopts a research-driven, co-creative methodology . Every project reflects the client’s lifestyle, personality, and context. With over 25 projects under their belt, including work for The Leela Palace in Jaipur and Udaipur, they demonstrate a commitment to thoughtful materiality and spatial composition . Their spaces feel layered, expressive, and quietly sophisticated—the kind of homes that age gracefully.
Scapesmiths, founded by architects Nikhita and Aman, brings a fresh energy to Jaipur’s design scene. They work across residential, hospitality, and commercial sectors, delivering interiors that combine modern maximalism with thoughtful detailing . Their portfolio includes a fine-dine restaurant in Jaipur where they used color, fabric, and lighting to match the energy of the cuisine. What I appreciate about their work is the balance—spaces that feel deeply personal yet intuitively planned, with understated luxury rather than loud statements .
The Artisans of Luxury Living
For those seeking opulence with substance, Jaipur has designers who understand that true luxury lies in comfort, craftsmanship, and timeless design .
Many top interior designers in Jaipur have deep networks of local artisans, allowing them to incorporate authentic materials like Makrana marble, Jaisalmer stone, and hand-painted frescoes into contemporary homes . They might pair a minimalist Italian sofa with a centuries-old carving technique on a side table, creating spaces that feel collected rather than decorated.
The shift in luxury is evident—away from conspicuous consumption toward quieter, crafted opulence. Think warm woods, brass accents that patina beautifully over time, and stone floors that feel cool underfoot . It is about proportion, light, and material honesty.
Commercial Spaces with Personality
Business owners in Jaipur are also embracing thoughtful design. Whether it is a café in Malviya Nagar or a corporate office in Tonk Road, commercial interiors are getting a creative boost.
Firms like Wanderlust Architects have built strong reputations for retail and commercial spaces, often featuring bold colors, geometric patterns, and layouts that enhance customer experience . The key insight here is that your physical space communicates your brand values before a single word is spoken. A well-designed office boosts productivity; a thoughtfully curated store keeps customers lingering.
Current Trends Shaping Jaipur’s Interiors
If you are planning a project, here is what is trending among the top interior design firms Jaipur right now.
Sustainable and Natural Design
There is a growing emphasis on eco-friendly practices. Designers are using locally sourced materials, promoting energy-efficient lighting, and integrating indoor plants to bring nature inside . The move toward clean lines and clutter-free living is prominent, often using warm, natural textures to keep spaces inviting .
Courtyard Revival
In a city with a climate like Jaipur’s, courtyards make perfect sense. Designers are reimagining the traditional haveli courtyard in contemporary homes—vertical light courts that filter the afternoon sun through jaali screens, creating changing light patterns throughout the day . These spaces provide passive cooling and a profound sense of privacy.
Suite-Style Master Bedrooms
The master bedroom is evolving into a mini-apartment complete with a walk-in wardrobe, a lounge nook, and a spa-like bath . This zoning supports wellness, privacy, and comfort, turning the bedroom into a true retreat.
Smart Homes, Subtle Tech
Technology is becoming invisible but indispensable. Think circadian-friendly LED lighting, quiet motorized shades, and hidden audio-visual systems . The best designers integrate technology so seamlessly that you feel the comfort without ever seeing the wires.
How to Choose Your Designer
Finding your perfect match among Jaipur’s talented pool requires a bit of homework .
Start by reviewing portfolios. Look for versatility can they handle different styles, from bohemian to ultra-modern to traditional Rajasthani? Do their completed projects resonate with your aesthetic?
Pay attention to their process. A reliable designer will offer transparent communication, from initial consultation to final handover. They should provide clear timelines and detailed quotations .
Ask about their artisan network. Since Jaipur’s strength lies in craftsmanship, you want a designer who can tap into authentic local talent for custom pieces .
And finally, trust your instincts. You will be spending months together. The right designer listens more than they talk and gets genuinely excited about your vision.
The QuickFurnish Perspective
At the end of the day, Jaipur’s interior design scene is about honoring the past while embracing the future. The city offers an extraordinary pool of talent capable of bringing any vision to life whether you are restoring a heritage property or building a sleek new apartment in the suburbs .
The best spaces emerge from collaborative partnerships between visionary designers and engaged clients. Take your time, ask the right questions, and choose someone who understands that your home should tell your story.
Ready to begin your design journey in the Pink City? Let us help you find the perfect creative partner to transform your space into something truly extraordinary.

