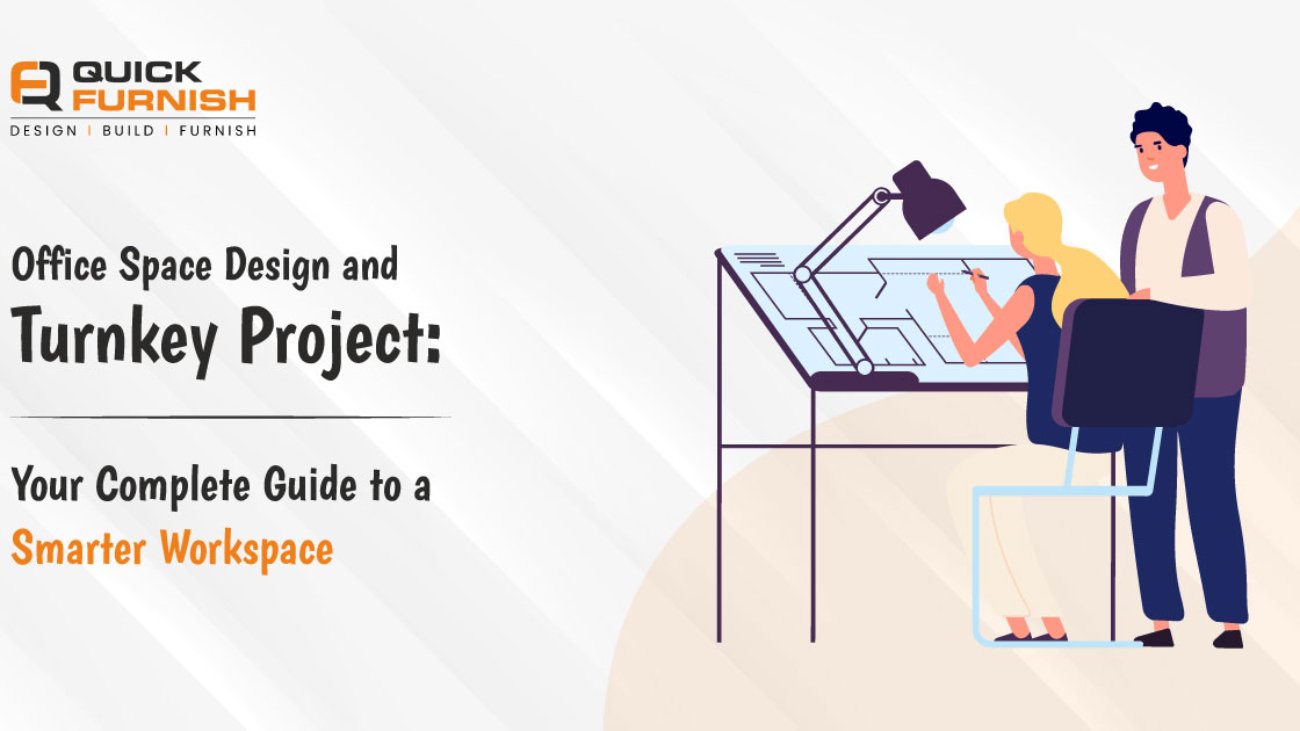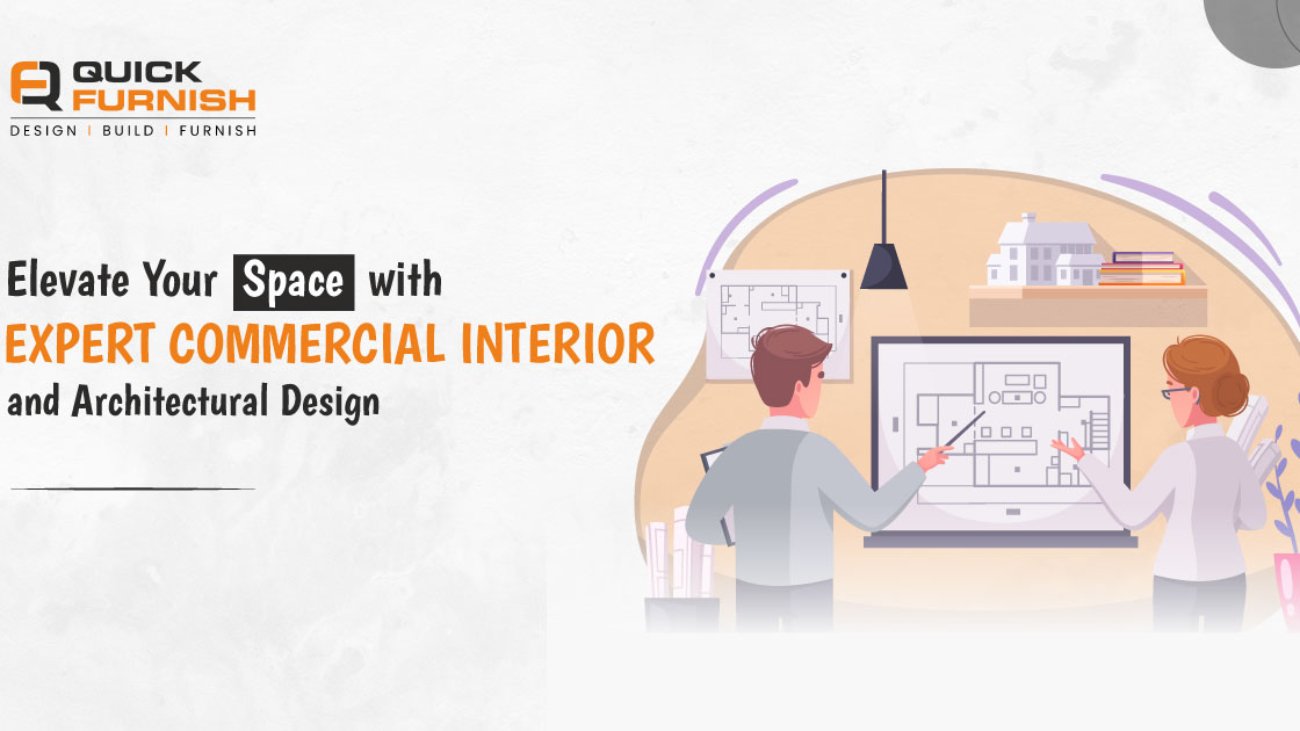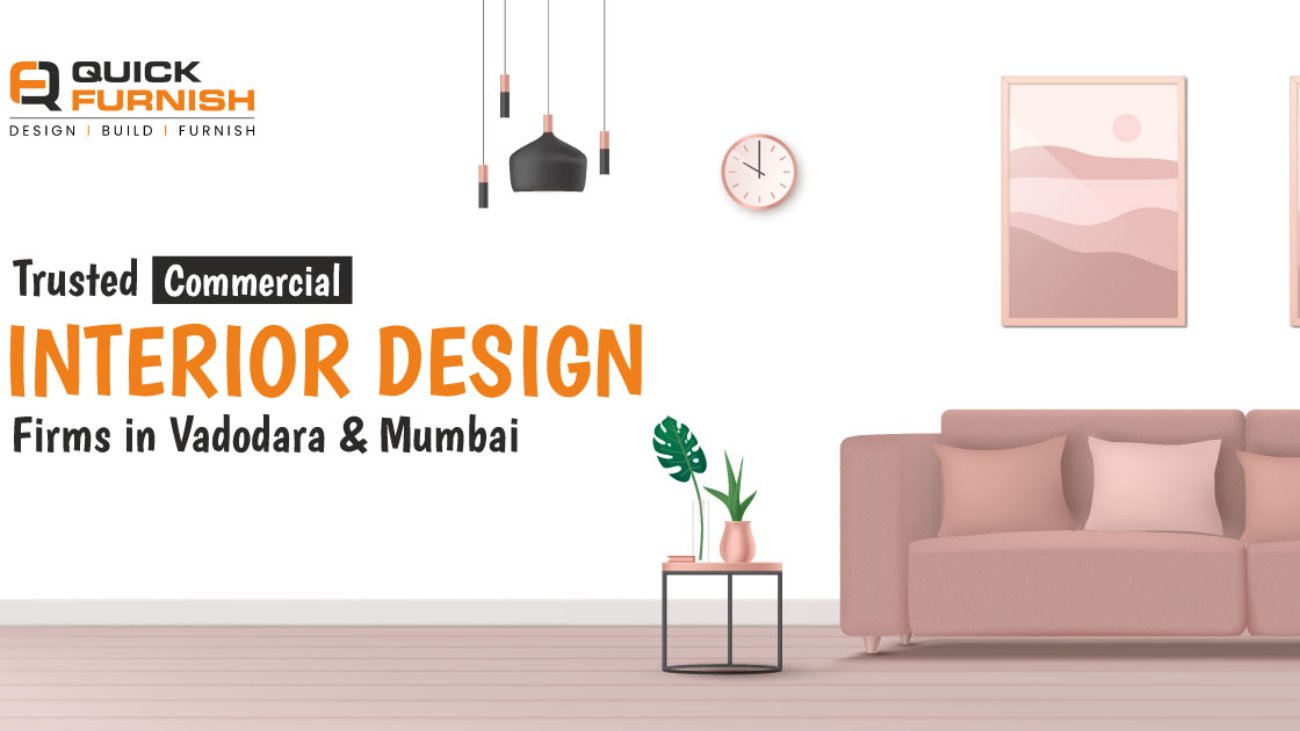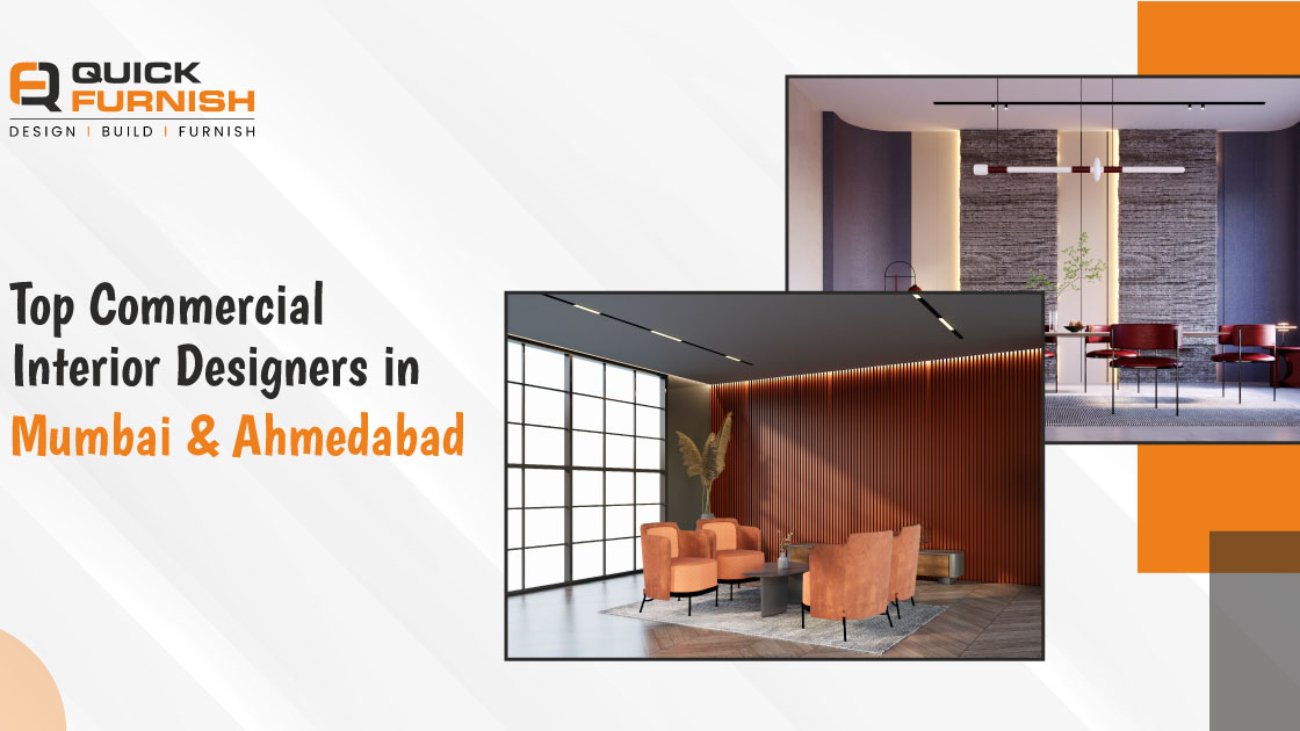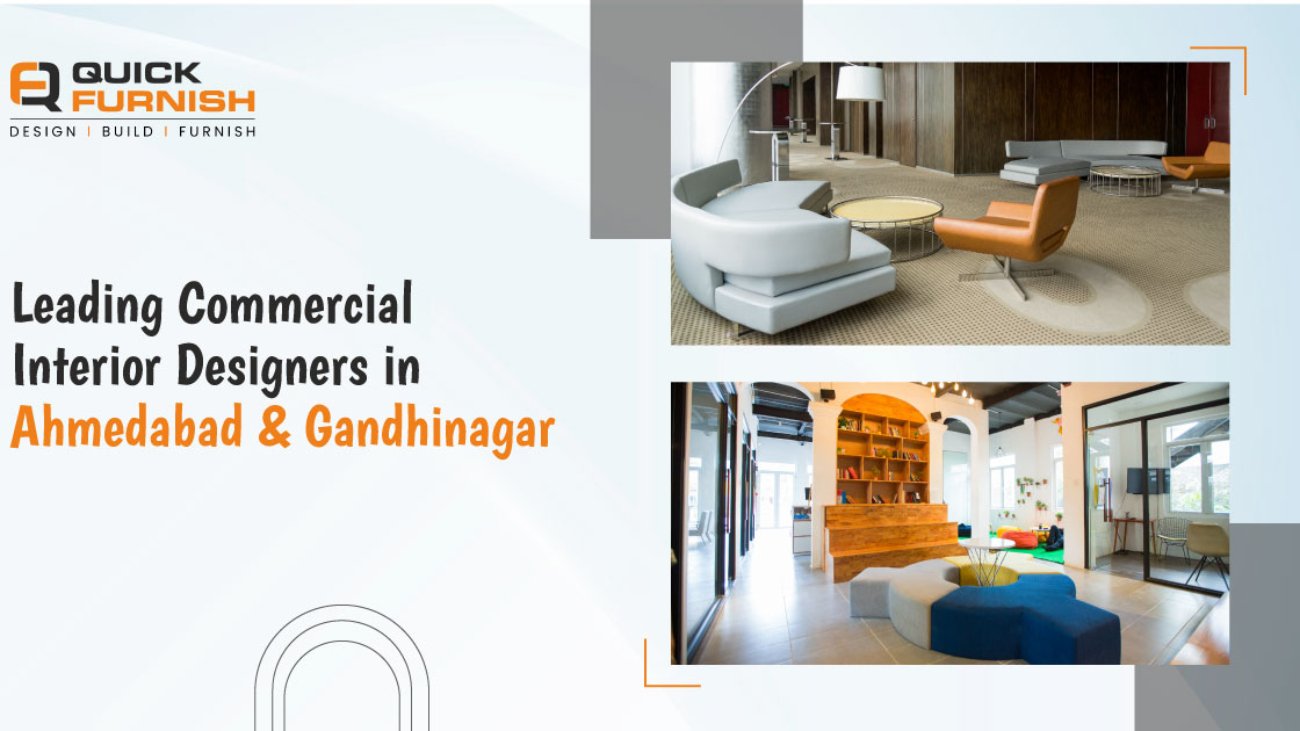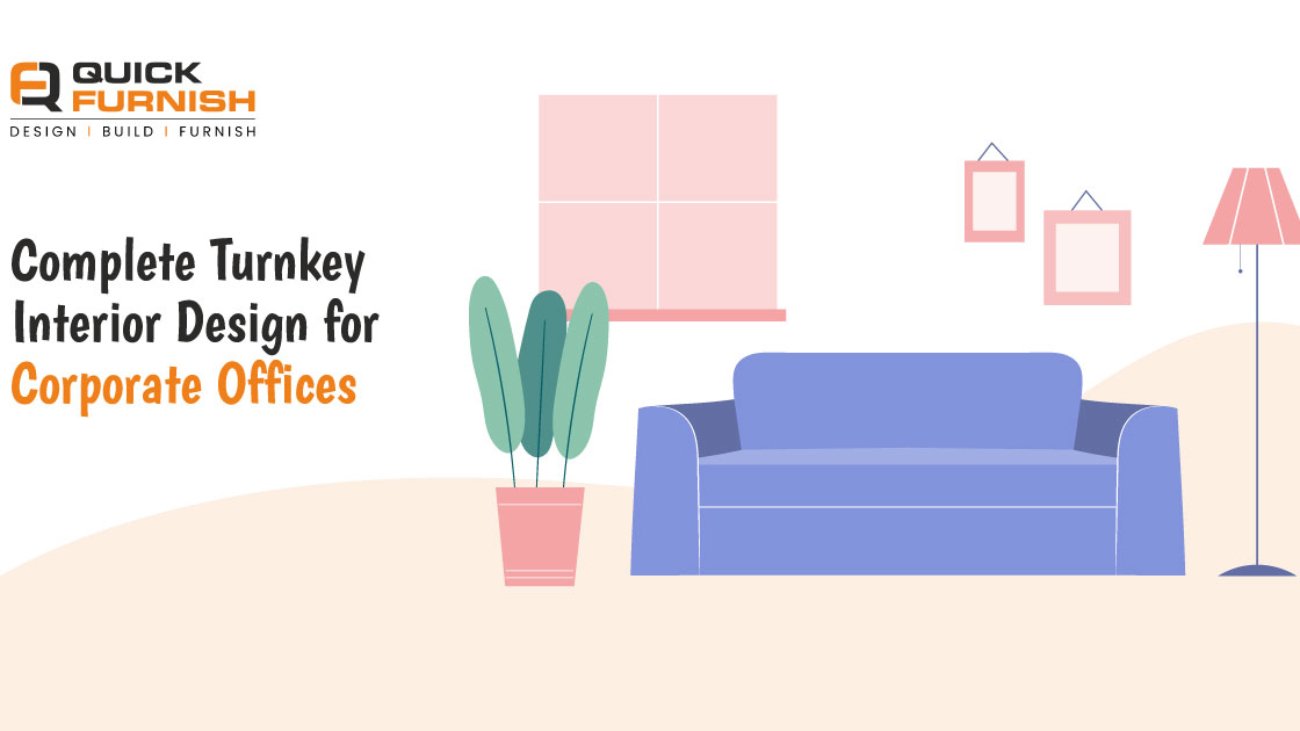Modern businesses understand that well-designed interiors are more than just aesthetics—they directly influence productivity, company culture, and first impressions. Whether you’re setting up a new office, renovating an existing workspace, or expanding your business, investing in commercial interior and office interior design is a strategic move.
This blog by Quickfurnish will guide you through the essential elements of successful office design, the benefits of professional interior planning, and answers to common questions business owners have when designing commercial spaces.
What Is Commercial Interior Design?
Commercial interior design focuses on designing spaces used for business purposes—offices, retail stores, restaurants, showrooms, coworking hubs, and more. It blends visual appeal with operational efficiency to create an environment that supports business objectives.
Why It Matters:
- Enhances client and visitor experience
- Improves employee morale and productivity
- Reinforces brand identity
- Ensures compliance with safety and accessibility regulations
- Maximizes space usage for better ROI
Whether you need a tech-driven startup office or a client-facing showroom, Quickfurnish delivers tailored commercial interiors that work as hard as you do.
The Role of Office Interior Design in Business Success
Office interior design is a subset of commercial design with a specific focus on workplace environments. A thoughtfully designed office contributes to team performance, brand positioning, and business growth.
Benefits of Good Office Interior Design:
- Boosts productivity: Ergonomic furniture and strategic layouts reduce fatigue and encourage focus.
- Encourages collaboration: Open areas and breakout zones make teamwork seamless.
- Reflects company culture: Design choices like color schemes and materials tell a story about your values.
- Supports employee well-being: Natural light, ventilation, and relaxation spaces promote mental health.
At Quickfurnish, our designs are tailored to meet your team’s needs, your business goals, and your branding vision.
Key Elements of Commercial Interior Projects
Creating the ideal commercial or office space involves attention to several key components. Here’s what we focus on:
1. Space Planning and Layout Design
Efficient layouts balance work zones, meeting rooms, and collaborative areas. We also ensure proper circulation, accessibility, and safety.
2. Brand Integration
From wall graphics to color themes, every aspect of the design reflects your brand identity.
3. Lighting and Acoustics
Good lighting enhances productivity while noise control ensures a focused working atmosphere.
4. Furniture and Fixtures
We select ergonomic, stylish, and functional furniture suited to the space’s purpose and aesthetic.
5. Technology Integration
Modern offices rely on seamless tech—networking, AV setups, charging points, and smart systems are part of our design strategy.
6. Sustainability
We prioritize eco-friendly materials, energy-efficient lighting, and sustainable practices to help you build a green office.
Design Process at Quickfurnish
At Quickfurnish, we follow a structured and transparent process to deliver flawless commercial interior and office interior design solutions.
Step 1: Consultation and Needs Assessment
We begin by understanding your requirements, business type, headcount, workflow, and design preferences.
Step 2: Site Analysis and Space Planning
Our team visits the site to evaluate spatial opportunities, constraints, and infrastructure.
Step 3: Concept Design
Mood boards, 3D renders, and layout sketches are presented to visualize your future workspace.
Step 4: Budgeting and Timeline
Once the design is finalized, we provide a detailed project cost estimate and schedule.
Step 5: Execution and Handover
Our team handles all civil, electrical, carpentry, and furnishing work with precision and quality checks.
Step 6: Post-Completion Support
We offer maintenance and design updates as your business evolves.
Q&A: Office Interior Design Explained
Q1: How long does a typical commercial interior project take?
A: The timeline depends on the project size and scope. A small office may take 4–6 weeks, while a large commercial space could take 8–12 weeks. We provide a clear schedule after the planning phase.
Q2: Can you help with both design and construction?
A: Yes. Quickfurnish offers end-to-end solutions including planning, design, construction, and furnishing. You don’t have to coordinate with multiple vendors.
Q3: How do I choose the right design for my office?
A: Our team guides you through layout, color palettes, materials, and branding elements based on your company values and space requirements.
Q4: Can you redesign only a part of my office?
A: Absolutely. Whether it’s a boardroom, reception area, or pantry, we handle partial and full renovations with equal attention to detail.
Q5: What makes Quickfurnish different?
A: We offer tailored, scalable, and budget-friendly solutions. Our team combines creativity with project management skills to deliver timely and impactful results.
Conclusion & Contact Information
A successful commercial interior or office interior design project isn’t just about looks—it’s about functionality, efficiency, and representing your brand. At Quickfurnish, we take pride in delivering inspiring and practical spaces that empower businesses to thrive.
Let us help you create an office that works for your team, impresses your clients, and supports your growth.
📧 Email: info@quickfurnish.co
📞 Phone: +91 70437 04333
📸 Instagram: @quick.furnish
📘 Facebook: facebook.com/quickfurnish
Quickfurnish – Your Partner in Creating Workspaces That Work.


