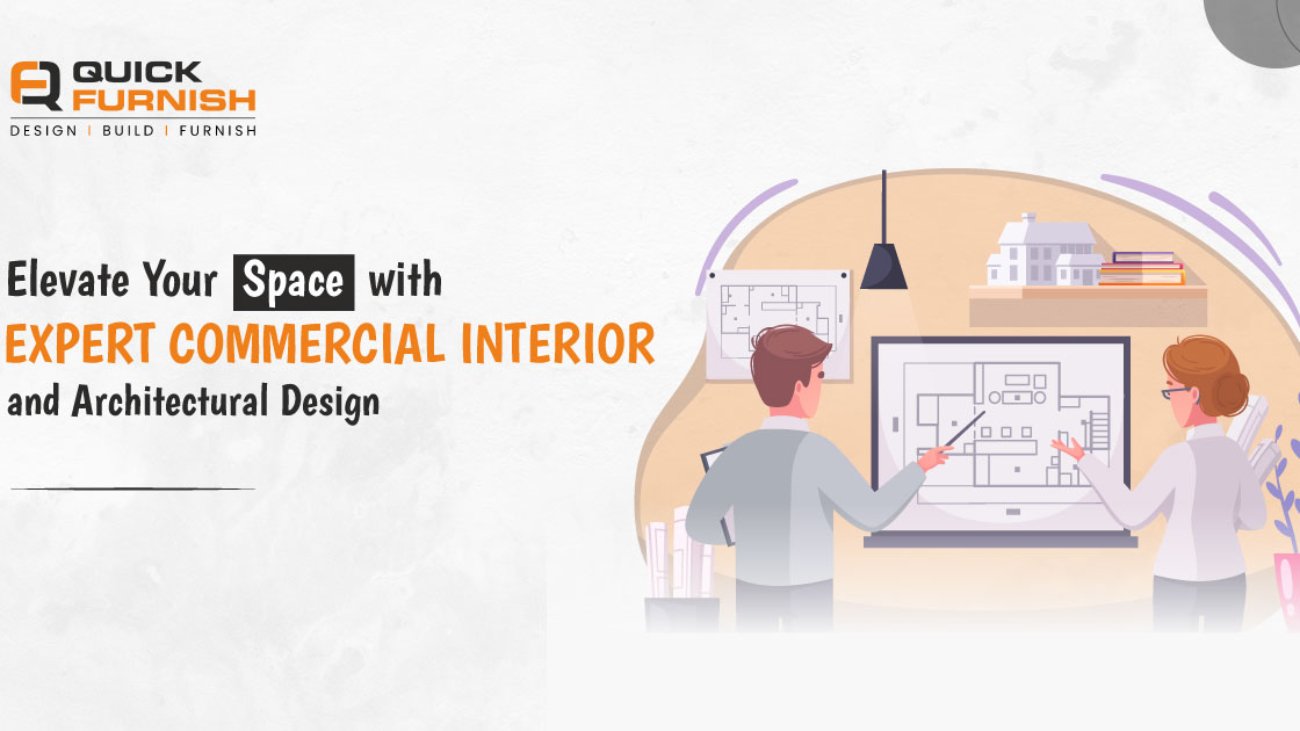In today’s dynamic business landscape, a well-designed commercial space does more than just look good—it enhances productivity, fosters collaboration, and impresses clients. Whether you’re revamping an office, retail outlet, café, or hospitality environment, investing in commercial interior design and interior architectural design is a strategic move that shapes your brand identity and user experience.
In this blog, we’ll explore the key aspects of commercial design, its importance, the process, and frequently asked questions, helping you make informed decisions for your next project.
What is Commercial Interior Design?
Commercial interior design focuses on creating functional, aesthetically pleasing environments for businesses and public spaces. This includes offices, restaurants, hotels, retail stores, co-working spaces, clinics, and more.
Key Objectives of Commercial Interior Design:
- Maximize the efficiency of space
- Improve employee productivity and satisfaction
- Reflect brand identity and values
- Enhance customer experience
- Ensure safety, compliance, and durability
Unlike residential design, commercial interiors prioritize flow, accessibility, and scalability.
Understanding Interior Architectural Design
While interior design deals with the aesthetics and functionality of interior spaces, interior architectural design dives deeper into the structure, layout, and spatial planning of interiors.
Interior Architectural Design Covers:
- Space planning and layout
- Lighting and ventilation systems
- Structural modifications (walls, partitions)
- Building codes and compliance
- Materials and finishes integration
This holistic approach bridges the gap between architecture and interior design, ensuring seamless execution and long-term functionality.
Why Commercial Interior Design Matters
In the competitive business world, your environment can make or break a first impression. Here’s how expert interior design can transform your space:
1. Boosts Brand Image
Your space speaks volumes about your business. A well-designed interior reflects professionalism, reliability, and attention to detail.
2. Improves Workflow and Efficiency
Strategic layout and ergonomics lead to smoother operations, reduced clutter, and enhanced staff comfort.
3. Enhances Customer Experience
Whether it’s the ambiance of a café or the layout of a boutique, customer satisfaction is deeply influenced by design.
4. Increases Property Value
Investing in quality design and architecture increases long-term asset value, making it more appealing to buyers or tenants.
Steps in a Commercial Interior and Architectural Design Project
1. Consultation and Concept Development
Understanding the client’s brand, goals, target audience, and space requirements.
2. Space Planning and Layout
Designing efficient layouts considering user flow, zoning, and accessibility.
3. Material and Finish Selection
Choosing textures, colors, lighting, furniture, and decor that align with the concept.
4. Technical Design and Drawings
Creating detailed architectural drawings, electrical plans, plumbing layouts, etc.
5. Execution and Project Management
Managing construction, procurement, timelines, and quality assurance.
Key Elements of Great Commercial Interiors
- Lighting Design: Natural and artificial lighting tailored to activities.
- Color Psychology: Choosing colors that influence mood and behavior.
- Sustainability: Eco-friendly materials and energy-efficient designs.
- Technology Integration: Smart controls, AV systems, and automation.
- Furniture and Ergonomics: Stylish yet functional and comfortable furniture.
Choosing the Right Design Partner
Selecting the right interior partner is critical. At Quickfurnish, we specialize in crafting transformative commercial environments tailored to your brand vision and functional needs.
Why Choose Quickfurnish?
- Experienced team of interior architects and designers
- Turnkey solutions from concept to completion
- Customized design tailored to your business
- Timely delivery and budget-friendly packages
- Quality assurance and post-completion support
Q&A: Commercial Interior & Architectural Design
Q1: How long does a typical commercial interior design project take?
A: It depends on the size and complexity. On average, projects can range from 4 to 12 weeks including planning, approvals, and execution.
Q2: Do I need both an interior designer and an architect?
A: For structural changes and layout optimization, interior architectural design is essential. If you’re focusing only on styling and furnishings, an interior designer may suffice. Ideally, a combined approach delivers the best results.
Q3: Is commercial interior design expensive?
A: It’s an investment. While upfront costs vary, a well-designed space boosts employee morale, customer satisfaction, and brand value—delivering a high ROI over time.
Q4: Can Quickfurnish handle complete design and execution?
A: Yes, we provide complete turnkey solutions including planning, 3D design, material sourcing, civil work, installation, and quality checks.
Q5: What types of commercial spaces do you design?
A: We work across a wide spectrum including offices, showrooms, cafes, clinics, gyms, restaurants, and educational institutions.
Transform Your Space with Quickfurnish
At Quickfurnish, we believe every business deserves a space that inspires. With our expert team, cutting-edge tools, and commitment to quality, we ensure every corner of your space is thoughtfully designed and perfectly executed.
Ready to elevate your commercial environment?
Contact Us:
📧 Email: info@quickfurnish.co
📞 Phone: +91 70437 04333
📸 Instagram: quick.furnish
📘 Facebook: Quickfurnish
Let’s bring your vision to life beautifully, practically, and professionally.


