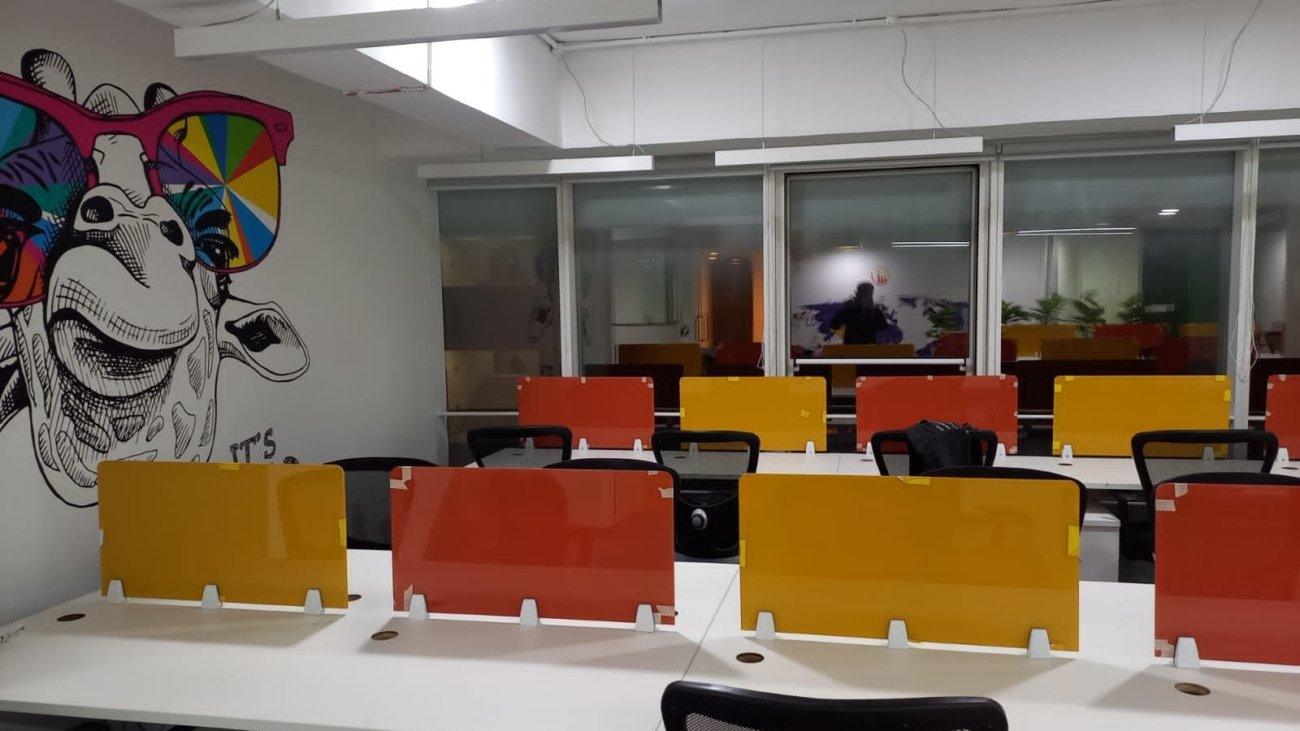in the fast-paced world of business, certainty and efficiency are paramount. When undertaking an office fit-out or renovation, the traditional process of interpreting 2D blueprints and relying on material samples often leaves too much to the imagination, leading to costly changes and frustrating delays. This is where the strategic partnership between a professional office interior designer and cutting-edge 3d visualization technology becomes a game-changer for QuickFurnish clients.
A modern workspace is a significant investment, directly impacting employee productivity, collaboration, and brand perception. Therefore, being able to see the final product—not just vaguely picture it—before the first wall is erected is the ultimate risk mitigation strategy.
Bridging the Vision Gap: The Role of 3d Visualization
3d visualization, often called photorealistic rendering, is the process of creating highly detailed, three-dimensional digital images of a space. It transforms abstract ideas and technical drawings into a vivid, lifelike reality. For an office interior designer, this tool moves the design conversation from theoretical to tangible, offering numerous advantages:
1. Eliminating Guesswork and Miscommunication
The number one cause of budget overruns and timeline delays in interior projects is miscommunication between the client, designer, and contractor. A client might approve a colour on a small swatch only to find it overpowering on a full wall. Similarly, a contractor might misinterpret a complicated spatial junction from a 2D elevation.
3d visualization eliminates this ambiguity entirely. It provides a photorealistic image showing precisely how all elements—furniture, lighting, finishes, and spatial relationships—will interact in the final environment. This shared, crystal-clear vision ensures everyone is literally on the same page, from the CEO approving the design to the electrician installing the custom light fixtures.
2. Cost and Time Efficiency
Making a change on a computer screen is free; making a change after construction has started is expensive. The ability of an office interior designer to make swift, precise revisions within the 3d visualization software translates directly into significant cost savings.
Do the clients prefer a different wood veneer for the reception desk? Change it in the model instantly. Do they want to see the effect of lowering the ceiling height in the collaborative zone? The software provides an immediate visual result. By finalising every aesthetic and functional detail virtually, firms like QuickFurnish minimise on-site changes, reduce material wastage, and keep the construction schedule firmly on track. This agility is indispensable in today’s demanding commercial environment.
Designing for Performance: The Office Interior Designer’s Edge
The modern office interior designer leverages 3d visualization not just for presentation, but as a powerful design and analysis tool that drives better outcomes:
1. Material and Texture Reality
Understanding how natural light interacts with different materials is crucial, especially in high-spec offices. A polished marble floor will reflect light differently than a matte carpet tile. 3d visualization accurately simulates these real-world physics, allowing the office interior designer to choose finishes that truly enhance the mood and functionality of the space at different times of the day. They can test multiple combinations of acoustic panels, wall coverings, and glass partitions to ensure the final environment meets both aesthetic and performance standards.
2. Workflow and Layout Testing
For commercial spaces, functionality is king. The best office interior designer uses the 3d model to conduct virtual ‘walkthroughs’ and test workflows. They can evaluate sightlines, check for ergonomic clearances, and assess the flow of traffic to ensure maximum operational efficiency. For instance, testing the spatial relationship between meeting rooms, huddle spaces, and kitchenettes in a 3D environment helps confirm that the layout supports spontaneous interaction without disrupting focused work.
3. Enhancing the Pitch and Marketing
Before a project is even built, the 3d visualization becomes an invaluable asset for marketing and stakeholder communication. For a new development, these renderings can be used to pre-lease spaces or attract investment. For a corporate headquarters, they build internal excitement and secure leadership buy-in by showcasing the future of the company’s work environment. Photorealism creates an emotional connection, turning a technical proposal into an aspiration.
QuickFurnish Q&A: Your Visualization Questions
Q: How long does 3d visualization typically add to the design process?
A: While the initial creation of the 3d model takes time, it significantly reduces the overall project timeline. The clarity gained in the design phase leads to faster client approvals and dramatically fewer revisions during construction. The time invested upfront saves weeks of rework and delays later on, making the entire process more efficient.
Q: Can an office interior designer use 3d visualization for small-scale renovations?
A: Absolutely. While large new builds benefit greatly, 3d visualization is incredibly useful for smaller renovations, especially in complex areas like a reception area or executive boardroom. It helps visualise custom millwork, complex lighting designs, and how new furniture will integrate with existing architectural features, ensuring a perfect fit and finish.
Q: Is the final result guaranteed to look exactly like the 3d visualization?
A: A high-quality 3d visualization created by an experienced office interior designer using precise, real-world material specifications will look extremely close to the final product. The goal is to provide a near-perfect representation, and when managed with strict quality control over material procurement and construction, the likeness is typically striking.


