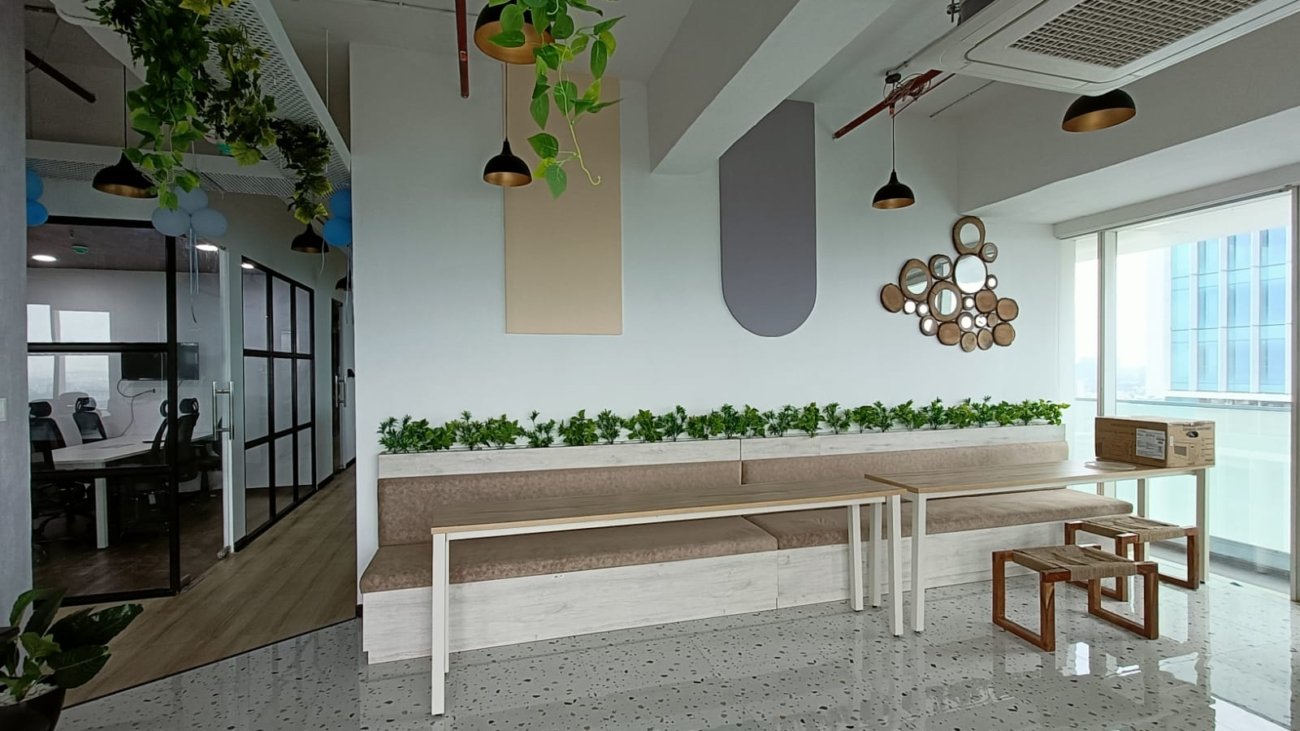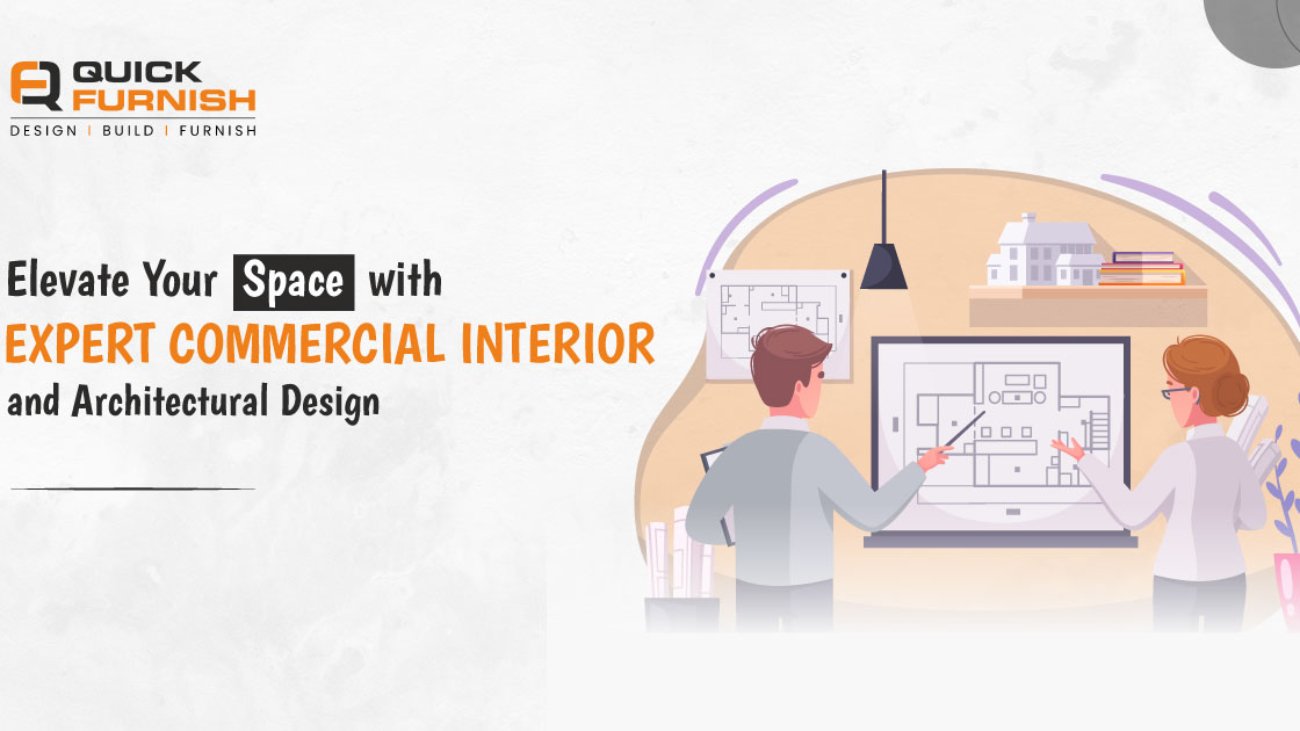Welcome to Quickfurnish, your partner in creating environments that are not only aesthetically pleasing but are meticulously engineered for performance. In the rapidly evolving world of work, the physical workspace is no longer a mere collection of desks and chairs. It is a critical business tool, a cultural hub, and a direct determinant of employee well-being and productivity. This strategic transformation is driven by the discipline of Interior architectural design, particularly in the context of modern Office space design.
Understanding Interior Architectural Design
Interior architectural design is a comprehensive discipline that goes far beyond surface decoration. It is the process of planning and designing the interior space of a building, considering the structural elements, mechanical systems, flow, function, and aesthetics simultaneously. It is about shaping the interior volume of a building and how people interact within it.
Where interior decorating focuses on furnishings and finishes, Interior architectural design involves:
- Spatial Configuration: Determining the layout of walls, doors, windows, and built-in elements to ensure optimal traffic flow and functionality.
- Systems Integration: Coordinating with architects and engineers on lighting, acoustics, HVAC (heating, ventilation, and air conditioning), and technology infrastructure.
- Material Specification: Selecting high-performance, durable, and aesthetically appropriate materials that are integral to the structure and comply with building codes.
This holistic approach is essential for creating spaces that are not just beautiful, but are fundamentally sound, highly efficient, and perfectly aligned with the client’s operational needs.
The Evolution of Office Space Design
The traditional model of the corporate office—cubicle farms and corner offices—is obsolete. The modern workplace is defined by flexibility, collaboration, and a focus on employee experience. The strategic application of Office space design principles is what facilitates this change.
1. Fostering Collaboration and Community
Contemporary Office space design prioritizes interaction. This involves moving away from fixed, siloed environments towards open-plan layouts supported by strategically placed communal areas. Designers use flexible furniture, writable surfaces, and integrated technology to create “collision points”—informal zones where spontaneous interaction and idea sharing can occur. These areas, such as coffee bars, casual lounges, and multi-purpose training rooms, are as important as the individual workstations.
2. Supporting Diverse Work Styles
No single design works for every task. Effective Office space design acknowledges that employees need different environments for different types of work (focused, collaborative, learning, and socializing). The solution lies in zoning the space:
- Quiet Zones: Dedicated areas, often with acoustic paneling, for deep, focused concentration.
- Agile Zones: Flexible spaces with movable furniture for team collaboration and brainstorming.
- Wellness Rooms: Private areas for relaxation, meditation, or short breaks, recognizing the importance of mental health.
This diversity of spaces, a cornerstone of effective Interior architectural design, empowers employees to choose the environment that best suits their current task, thereby maximizing productivity.
3. Enhancing Health and Well-being (Biophilia and Ergonomics)
The design of the office space has a measurable impact on employee health. Quickfurnish emphasizes design elements that promote well-being:
- Access to Nature (Biophilic Design): Maximizing natural light, using natural wood and stone textures, and incorporating living plants and green walls. Studies show that a connection to nature reduces stress and improves cognitive function.
- Ergonomic Excellence: Specifying high-quality ergonomic seating, sit-stand desks, and proper monitor placement to mitigate long-term health issues associated with prolonged sitting.
- Air Quality: Ensuring robust ventilation and the use of materials with low volatile organic compounds (VOCs) to maintain excellent indoor air quality.
Quickfurnish’s Approach to Interior Architectural Design
At Quickfurnish, our expertise in Interior architectural design allows us to manage complex Office space design projects from conceptual blueprint to final installation. We don’t just fill a space; we build an organizational ecosystem.
Our approach is rooted in understanding your business strategy, anticipating future growth, and designing for adaptability. We use advanced 3D modeling and spatial analysis to ensure every design decision contributes positively to the user experience and operational efficiency. By seamlessly integrating the architectural shell with the functional interiors, we deliver workspaces that are visually striking, technologically advanced, and fundamentally supportive of your business goals.
The modern workplace must be a magnet—a place that attracts top talent and inspires their best work. By investing in strategic Interior architectural design, you are creating an environment that reinforces your culture, elevates your brand, and provides a distinct competitive advantage. Partner with Quickfurnish to transform your office into a powerful engine for innovation and success.
Frequently Asked Questions (Q&A)
Q1: What is the main difference between an interior designer and an interior architect?
An interior designer typically focuses on the aesthetic elements, furnishings, and surface finishes. An interior architect, who practices Interior architectural design, has a deeper knowledge of building systems, structural integrity, and building codes, allowing them to modify the interior structure, layout, and fundamental flow of the space. They work more closely with building architects and engineers.
Q2: How can Interior architectural design help in future-proofing my office space?
Future-proofing is a core benefit. By using flexible partitions, modular furniture systems, and integrated, accessible technology infrastructure (like raised floors for wiring), Interior architectural design creates spaces that can be quickly reconfigured to accommodate team growth, organizational changes, or new work styles without requiring expensive, full-scale renovations.
Q3: What role does acoustics play in effective Office space design?
Acoustics is critical. Poor acoustics can be the single biggest distraction in an open Office space design. Interior architectural design addresses this by using sound-absorbing materials (carpets, acoustic panels, ceiling tiles), designing private phone booths or focus rooms, and implementing “sound masking” technology to create a comfortable, low-distraction environment suitable for both collaborative and deep work.
Q4: How does Quickfurnish manage the coordination between design and construction?
Quickfurnish acts as the central coordinator. Our expertise in Interior architectural design allows us to create precise documentation that clearly communicates the design intent to contractors. We then provide rigorous on-site supervision to ensure the execution of the Office space design adheres strictly to the specifications, managing quality control, timelines, and budgets from start to finish.
Q5: Is sustainable design expensive for Office space design projects?
While some sustainable materials may have a higher initial cost, they often lead to significant long-term savings. Sustainable Interior architectural design elements, such as energy-efficient lighting, low-VOC materials, and maximized natural light, reduce utility bills, improve air quality, and can qualify for tax credits, resulting in a positive return on investment (ROI) over the lifespan of the office.
Contact Quickfurnish Today to Start Your Design Journey
Email: info@quickfurnish.co
Phone: +91 70437 04333






